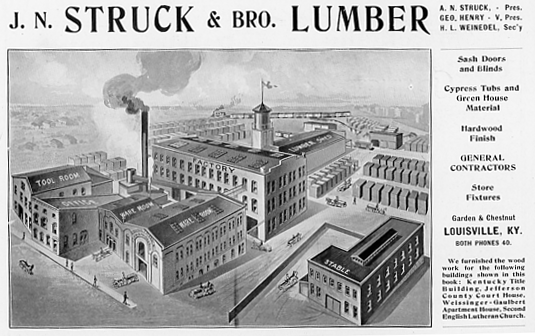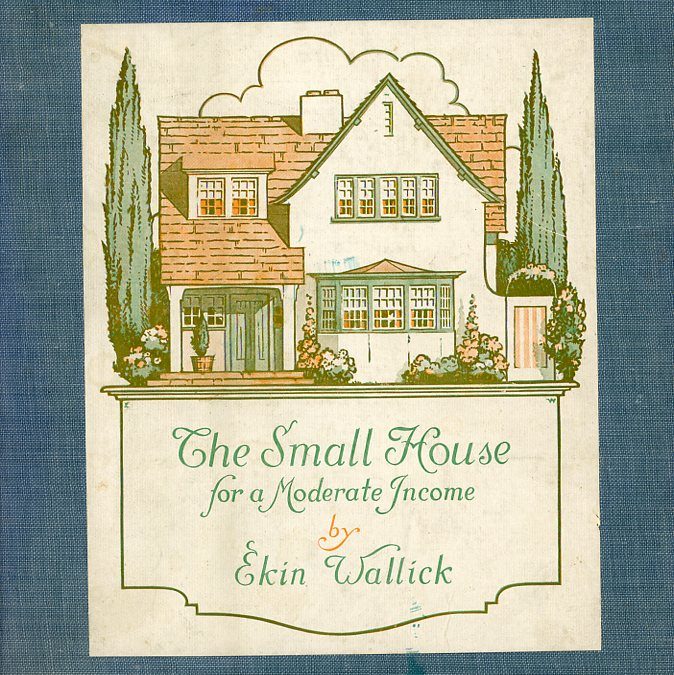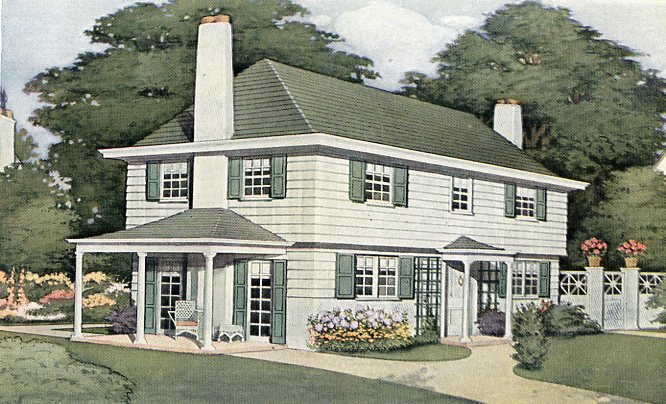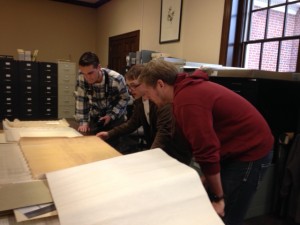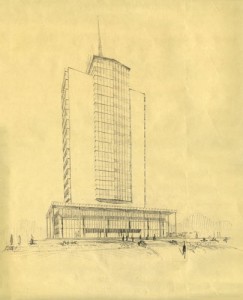Recently the Department for Library Special Collections purchased a rare promotional book produced by the Louisville architectural firm of Kenneth McDonald and J.F. Sheblessy. Kenneth McDonald worked as an architect in the Falls City for a number of decades. He graduated with a civil engineering degree from Virginia Military Institute in 1873. While teaching, he worked for the architectural firm ran by his brother, Harry Peake McDonald. In 1878 the two brothers joined forces under the firm name H.P. McDonald and Brother. When they were joined by two of their other brothers, the firm became McDonald Brothers and enjoyed an enviable practice with commissions from around Kentucky and several contiguous states. The building type for which the firm was most noted was the fortress-like jails built across the Commonwealth. The old Simpson County Jail (now the Simpson County Archives) is the closest extant example of a McDonald Brothers’ jail. They eventually designed over 100 jails in seven states. The main building for the Southern Exposition in Louisville is perhaps their best known design, but one that remains a favorite is the old Presbyterian Theological Seminary (today Jefferson County Community College) which can be viewed from the raised Interstate 65 as one passes through downtown Louisville. In their wisdom, McDonald & Dodd selected Bowling Green limestone as the building material for that Gothic campus.
Kenneth McDonald left the firm in 1895 and practiced solo for several years before forming the practice with John F. Sheblessy in 1901. This practice lasted less than five years, for in 1906 McDonald joined with architect William J. Dodd, a partnership that lasted until 1913, when McDonald moved to San Francisco. Sheblessy (1873-1938) moved on to Cincinnati and enjoyed a long architectural career. The brevity of the McDonald and Shelbessy partnership makes this promotional book quite rare. Printing companies that specialized in this specific genre of architectural firm “advertising” were not uncommon, but this book was printed by the Courier-Journal Job Printing Company, again making it a rarity.
This book, containing both photographs and drawings, highlights some of the practice’s most important projects, including several churches–most notably Walnut Street Baptist Church, courthouses, residences, commercial buildings, and sprawling government structures such as the East Tennessee Insane Asylum. The booklet also includes twenty-five pages of ads for regional contractors, building supply operators, lumber companies, fixture suppliers, etc. One contractor of note is Peter & Burghard Stone Company whose name is mentioned in captions alongside a number of the photographs as providing the cut stone work for the highlighted projects. Peter & Burghard was known across the south for their tombstones and their other stonework. When Van Meter Hall was built at WKU in 1911, Louisville architect Brinton B. Davis insisted on employing Peter & Burghard as the stone contractor. According to WorldCat, WKU’s Library Special Collections is the only repository to hold this illustrated promotional piece. To see other architectural treatises, drawings, and plan books in Special Collections search our catalog, KenCat.



