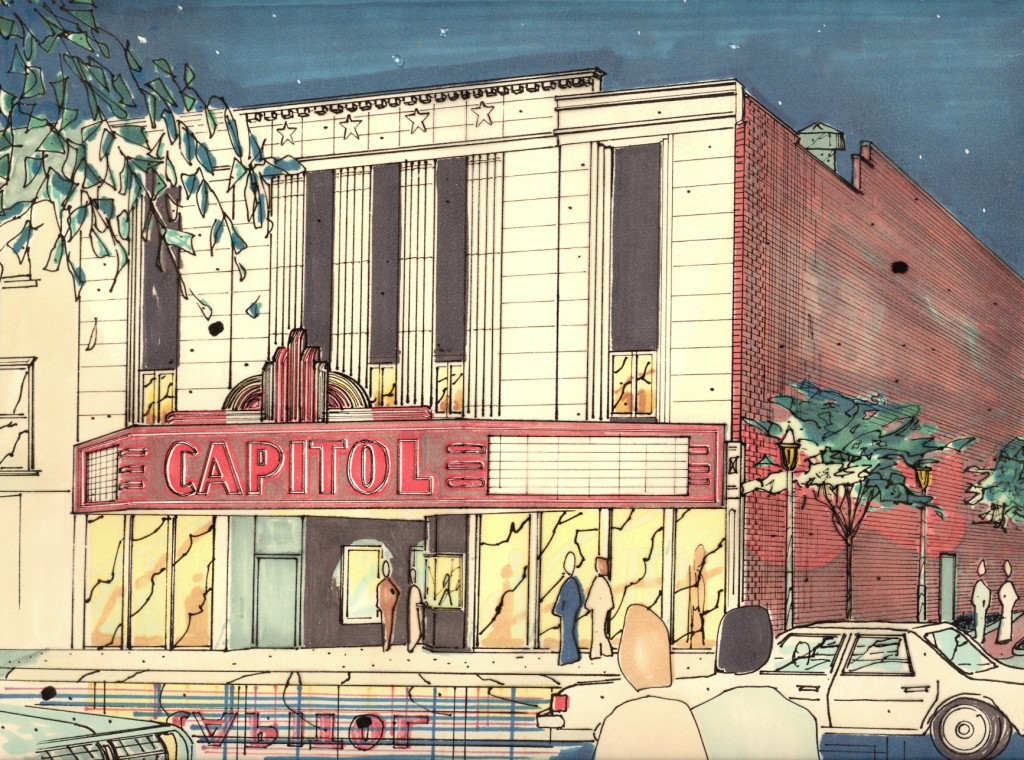The Capitol Theater has a storied past in Bowling Green’s entertainment history. An earlier theater at 416 East Main Avenue was called the Columbia. It went through extensive renovation in 1920 and was renamed the Capitol. That building was razed and a modern structure erected; it opened in March 1939. The architect designed the Streamline Moderne structure using local limestone and Carrara glass and crowned the cornice with an appropriate belt course of stars. The building was in constant operation until 1977. A few years later local citizens and government officials decided to renovate the theater and use is as a community arts center. Volunteers helped raise the $1.2 million necessary to restore the building in 1981.
Recently the Southern Kentucky Performing Arts Center (SKYPAC) assumed management of the Capitol. During the transfer, six architectural renderings of the theater’s exterior and interior from 1979 were donated to the Manuscripts & Folklife Archives in WKUs Special Collections Library. Each drawing has two components: a mylar sheet with a line drawing of the facility and a colored back sheet that gave depth and visual interest to the otherwise staid renderings.
Stephen Ruemmele executed the Capitol renovation drawings in 1979. To find the drawings in KenCat click here. Manuscripts & Folklilfe Archives houses over 2,000 architectural drawings sets, some consisting of only one drawing, while larger projects contain twenty or thirty drawings. The renderings chiefly date from 1920 to 1990 and document the built environment in southcentral Kentucky with an emphasis on Bowling Green. The collection includes drawings of residences, schools, churches and governmental structures. Click here to search KenCat for cataloged architectural drawings.

